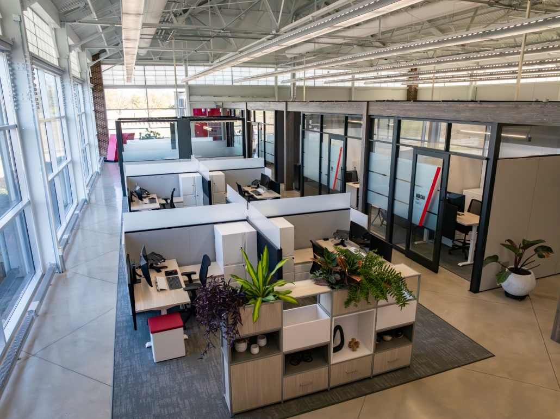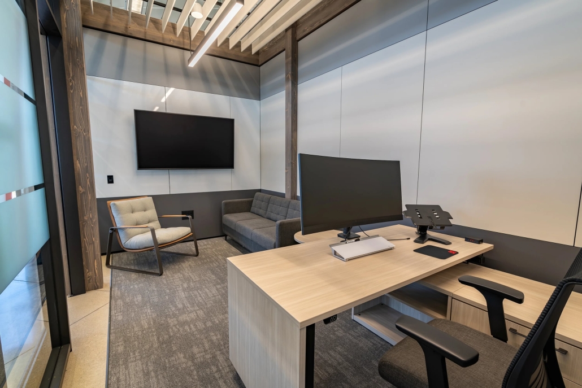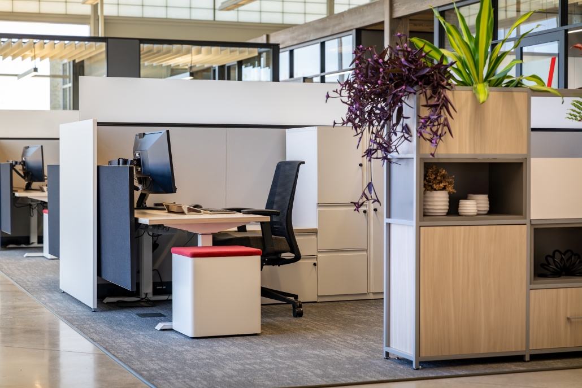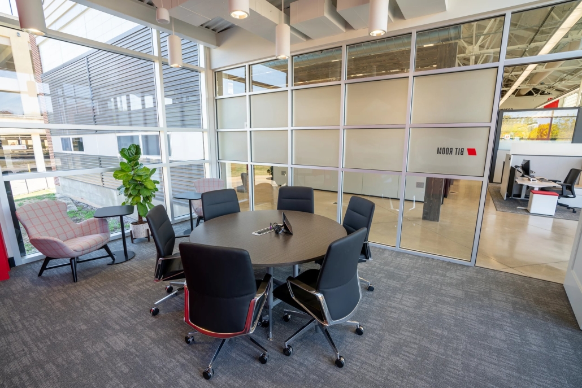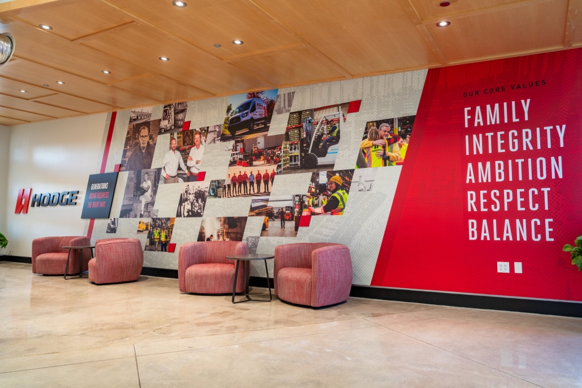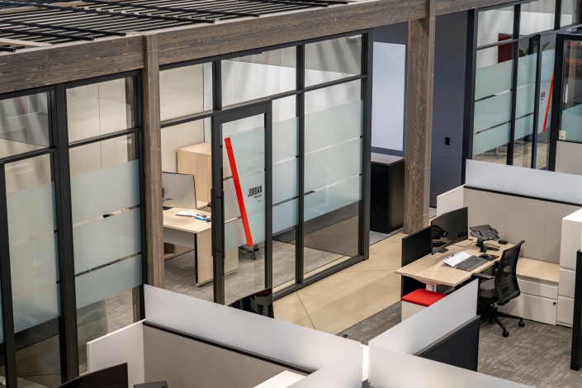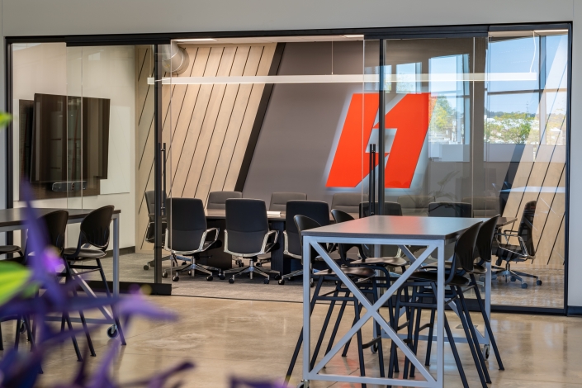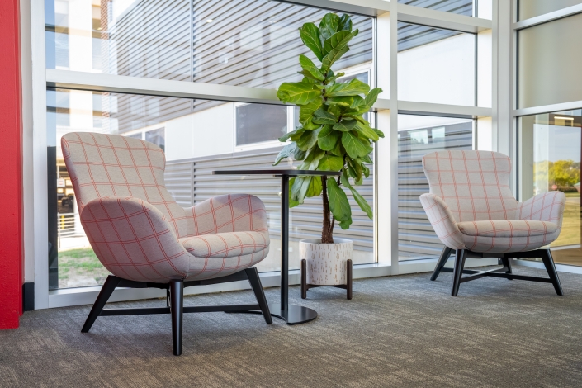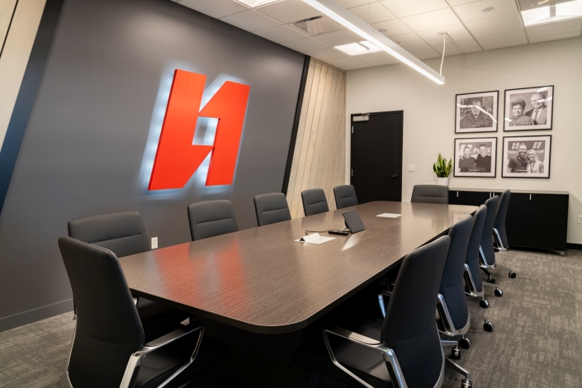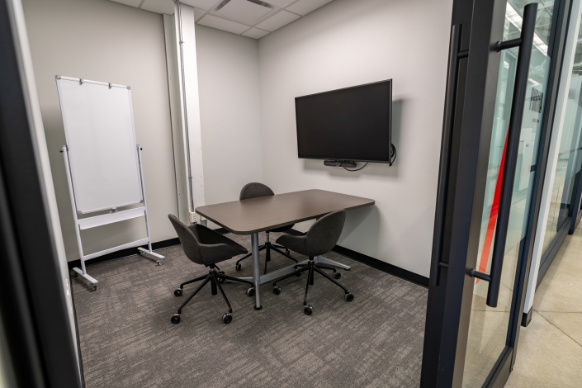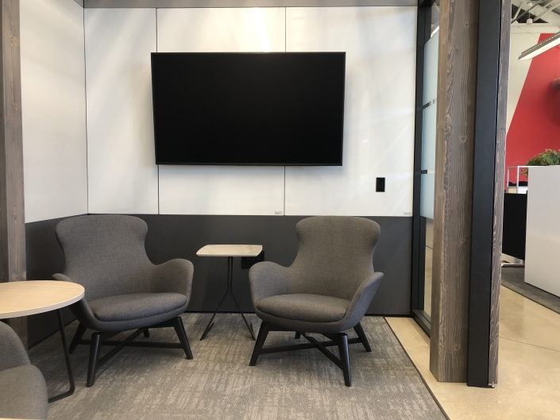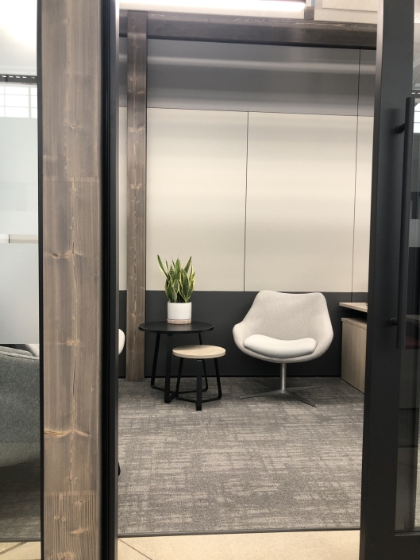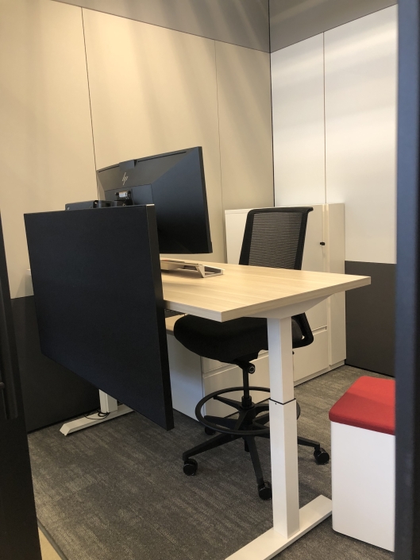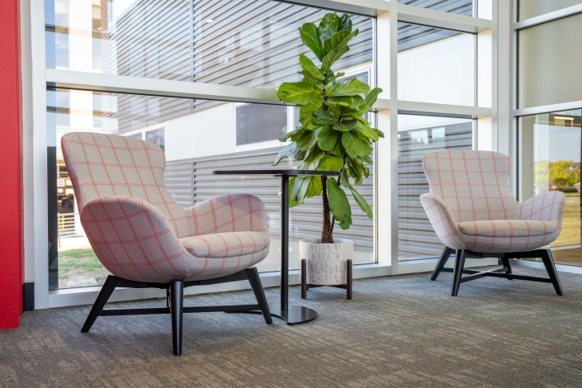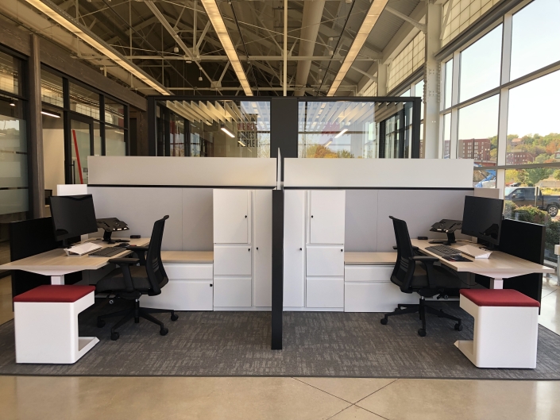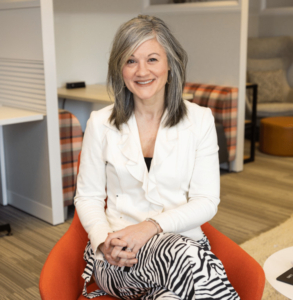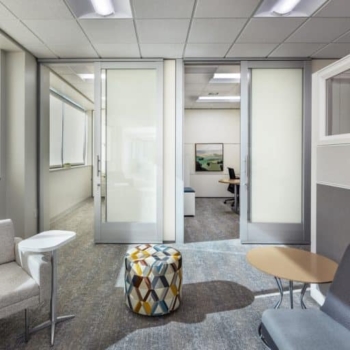Case Study: Hodge
The Challenge
As Hodge prepared to relocate to a newly acquired building along the Mississippi River in downtown Dubuque, the company saw a strategic opportunity to realign its physical space with its growing business and evolving brand. The existing office lacked the flexibility, technology, and professional image needed to support the next chapter of the organization.
Hodge needed more than just an office furniture update—it required a full-scale commercial interior design solution that could improve employee experience, reflect company culture, and support recruitment and retention efforts.
LERDAHL was selected for its proven expertise in workplace strategy, commercial office furniture solutions, and adaptive reuse design. The shared vision was clear: transform a large, open space that sat empty for 15 years into a vibrant and welcoming high-performing office space that represents the people who work there.
Our Approach: Strategy, Trust, and Purposeful Design
LERDAHL’s full-service team of workplace designers, project managers, and installation specialists partnered with Hodge to deliver an end-to-end solution. A collaborative and transparent process helped maintain momentum across planning, product specification, and execution.
The goals of the Hodge team guided the design toward spaces that foster employee engagement, productivity, and belonging. The transition from enclosed offices to a more open office layout required thoughtful change management and creative problem solving.
From wall systems and acoustic baffles to flexible furniture and integrated technology, every element of the workplace was intentionally designed to support both individual focus and team collaboration.
The Solution: A Complete Commercial Office Transformation
LERDAHL delivered a comprehensive interior workspace solution tailored to Hodge’s operational needs and brand identity. The new office now includes modern workstations, collaborative zones, and private areas designed for hybrid work and virtual meetings.
The combination of aesthetic design, ergonomic office furniture, and future-ready infrastructure allows the space to grow alongside the company.
Workplace design features included:
- Ergonomic Open Office Workstations
- Private and Executive Offices
- Above Floor Cable Management Systems
- Technology-Enabled Conference Rooms
- Sound Masking and Acoustic Baffles
- Prefabricated Modular Wall Systems and Timber Structures
- Flexible Collaboration Spaces
The Outcome: A Culture-Focused Office Designed for Growth
Hodge’s new headquarters in Dubuque supports approximately 40 employees and offers a significant improvement in employee satisfaction, functionality, and workplace culture. Team members have shared that the space finally feels aligned with who Hodge is as a company. Thoughtfully designed for adaptability and growth, the office layout allows for the seamless addition of workstations and private offices—without the need for costly demolition—ensuring the space can evolve alongside the company.
The updated design not only enhances the day-to-day work experience but also supports long-term talent attraction and business development goals. While it took time to adapt to a more open concept, the organization continues to find new value in the flexibility and intentionality of the space.
“As a family-owned business with strong relationship-based core values, building an environment for our team members to feel at home and connected is instrumental. When we ran out of space at our prior headquarters, we knew it was time to step back and evaluate how we could set up a space differently to facilitate a sense of community and belonging—not only for employees who work within the space but for team members and customers who visit the space.
The LERDAHL team held our hand, educating us and listening to us as we shared our goals and our hesitations. We were transitioning from a closed-door environment to a more open, collaborative space, so it took us a while to gain comfort with the direction. After multiple meetings and visits to the showroom to imagine the possibilities of our new headquarters, we created something truly wonderful for our staff.
My heart has been filled multiple times when team members or visitors tell us the space feels ‘homey.’ I attribute the homey feel to the various settings and textures throughout the space—from the café at the entryway to multiple soft seats to the DIRTT structure and glass walls providing a visible, open feel. We couldn’t have created this daily experience for our team members without the nudging and support of the entire LERDAHL crew.”
– Jordan Fullan, Co-CEO, Hodge
