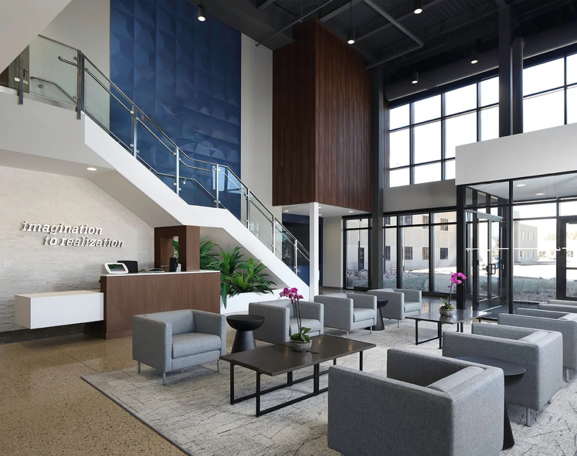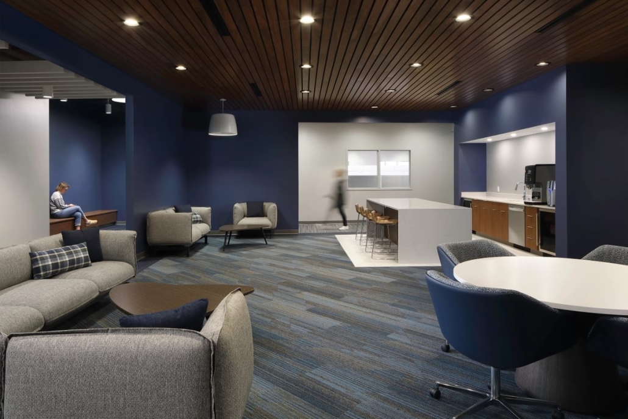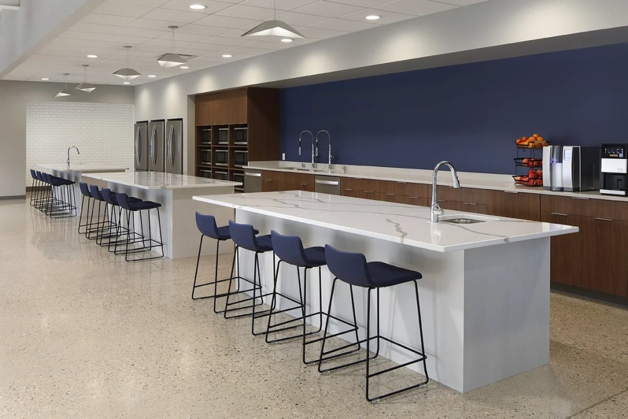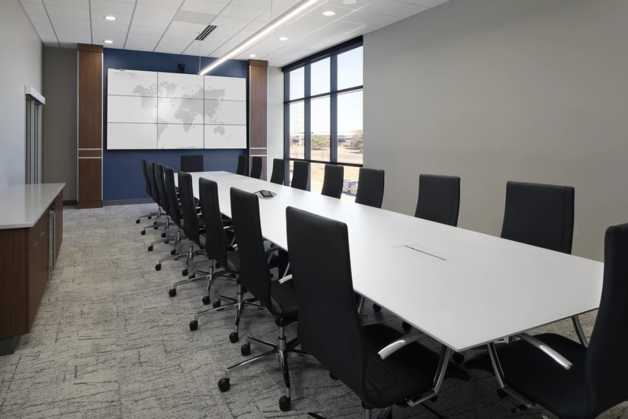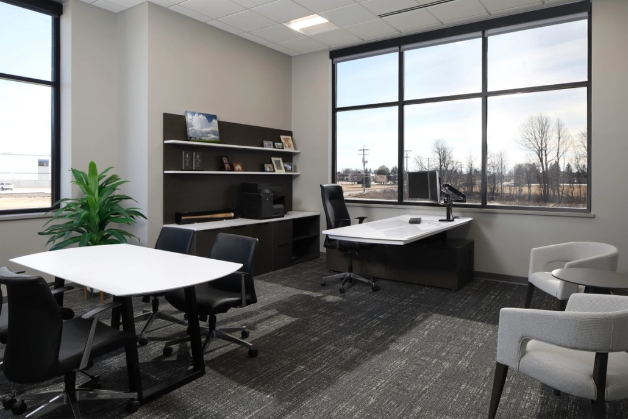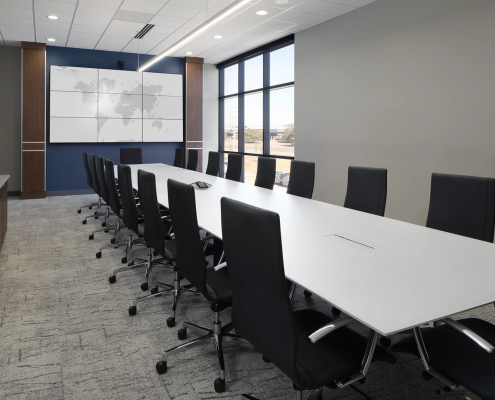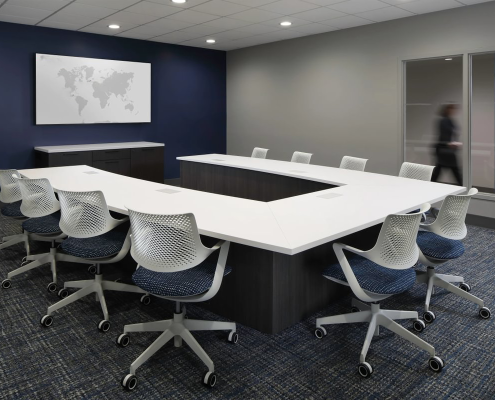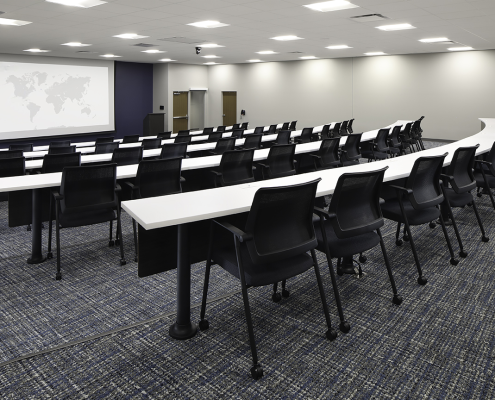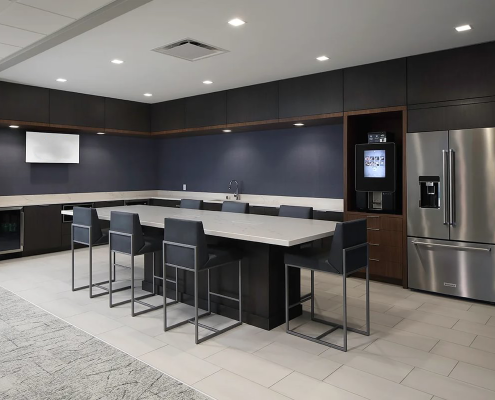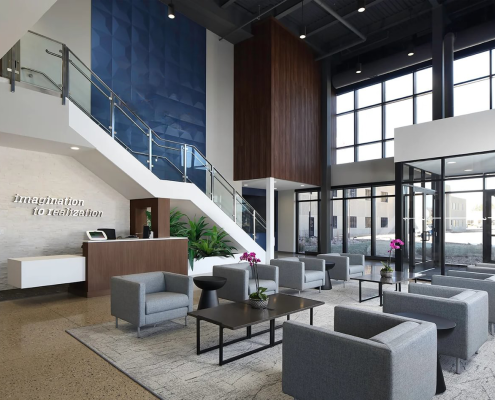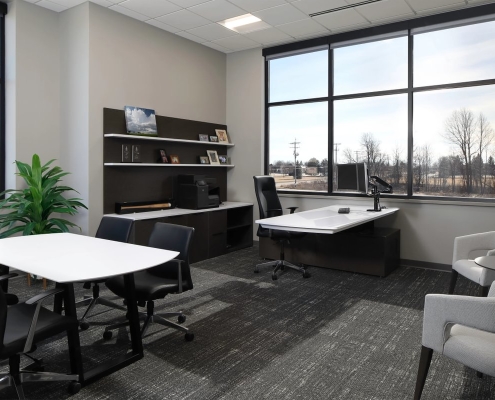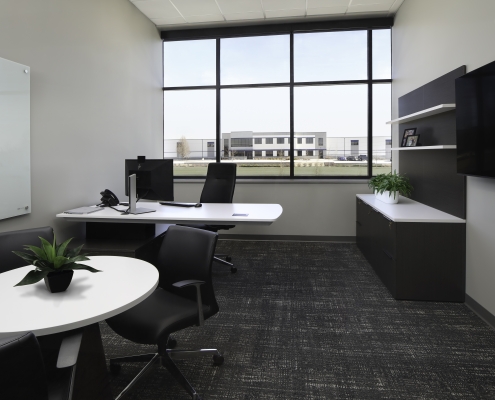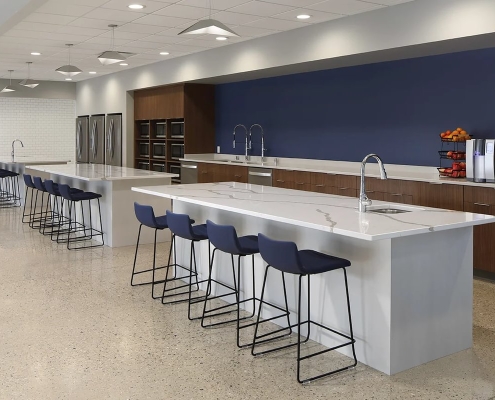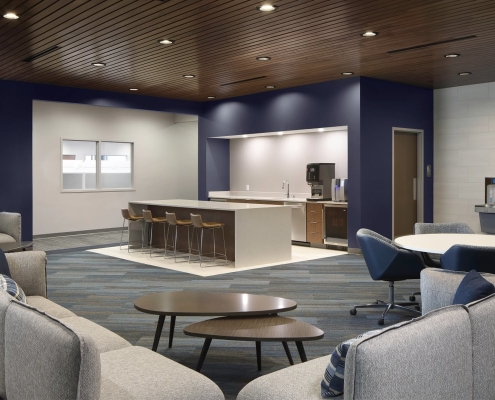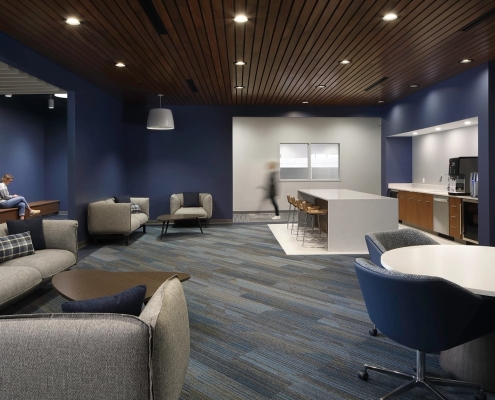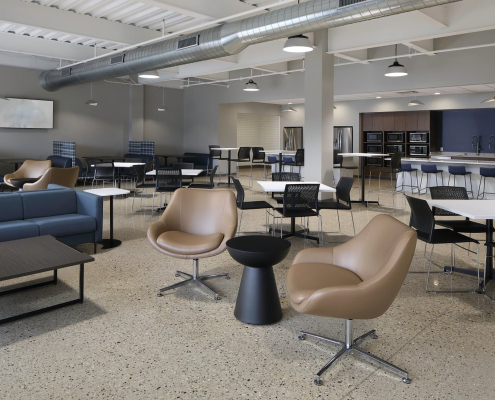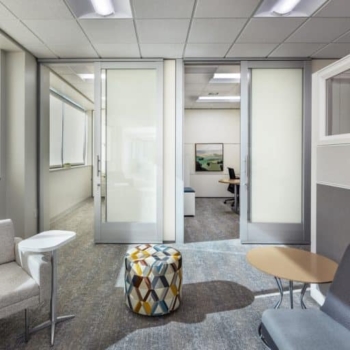Reinventing Workplace Identity Through Office Design
The Challenge
When a Germantown-based healthcare precision manufacturer underwent a corporate rebrand, they recognized the need for a workplace design transformation that would align their physical environment with their new brand identity, company culture, and business goals.
They weren’t just updating office furniture, they were seeking a complete office redesign to improve employee experience, increase functionality, and support recruitment and retention efforts.
LERDAHL was selected for our expertise in commercial interior design, office space planning, and quality commercial furniture. Together, we developed a strategy to elevate the quality, aesthetic, and performance of the workspace while reinforcing the company’s new identity.
Our Approach: Collaborative Office Design and Project Management
LERDAHL’s team of interior designers, project managers, and installation experts collaborated closely with the client throughout every phase of the project. While the client had a strong vision for a modern, high-performing office space, they were relatively new to a commercial workplace renovation of this scale.
We provided end-to-end support—refining the design concept, managing product selection, creating timelines, and coordinating installation. Consistent communication and shared values of transparency and respect kept the project on track, on time, and on budget.
The Solution: A Full-Service Workplace Transformation
LERDAHL delivered a turnkey workplace solution tailored to the needs of a growing, innovation-focused manufacturing company.
The client embraced our recommendations, allowing LERDAHL to deliver a cohesive design solution that balanced style with long-term functionality. The newly redesigned office reflects the company’s professional identity and enhances employee satisfaction and productivity.
The Outcome: A Workplace Built for Innovation and Growth
Located just outside Milwaukee in Germantown, Wisconsin, this project was strategically positioned within a growing business corridor. The updated office design now supports both individual focus and team collaboration—strengthening the company’s ability to attract top talent and foster innovation.
This project is a clear example of how strategic office interior design can drive business value. With modern aesthetics, functional layouts, and employee-centered environments, the new workplace empowers the organization to move confidently into its next chapter.
