Group Health Cooperative (GHC)
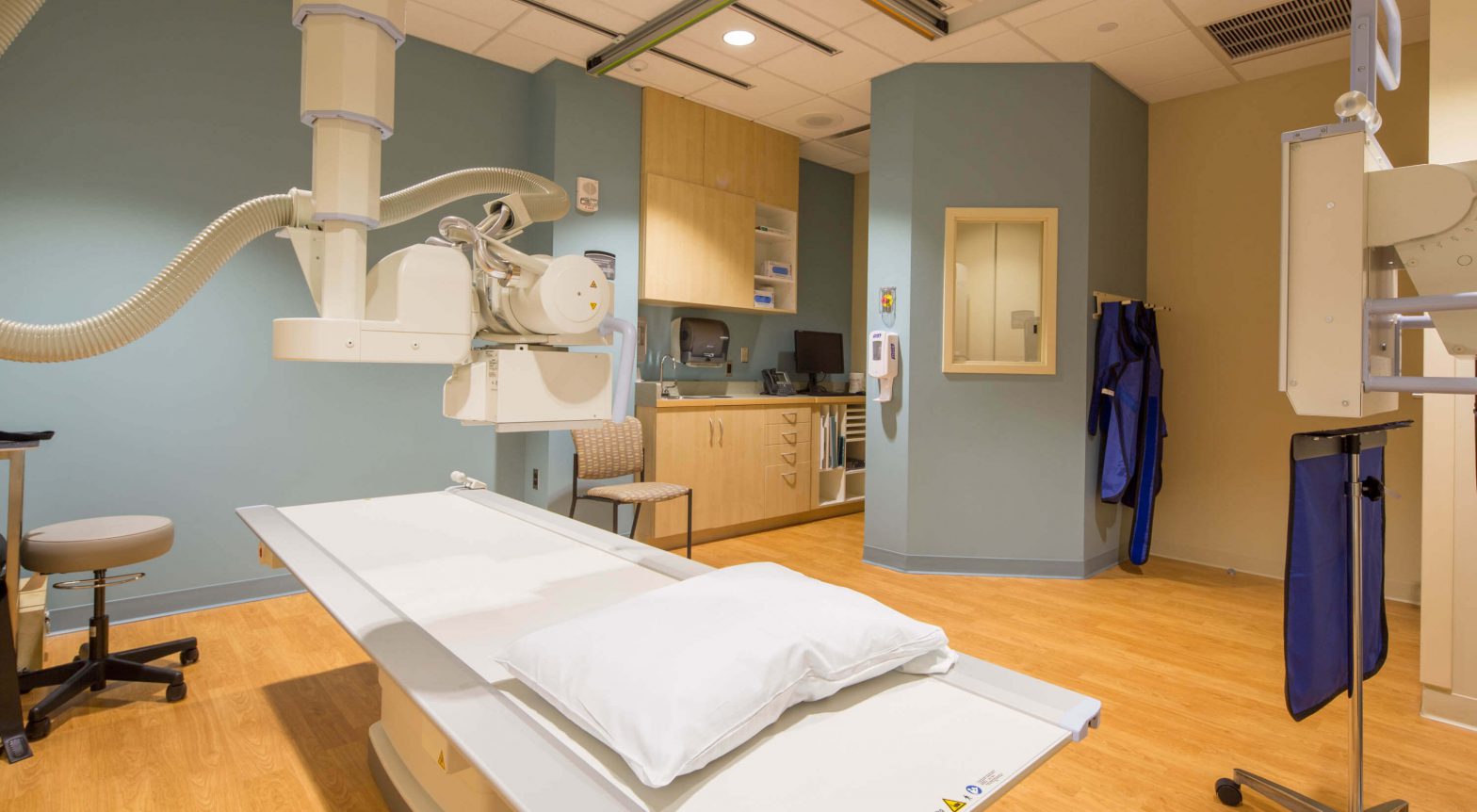
The Challenge
Group Health Cooperative is a non-profit, member-owned health plan providing high-quality health care services to over 80,000 members living in and around Dane County, WI. GHC wanted to create a new state-of-the-art primary care clinic at its Madison College location that was efficient, flexible, innovative and allowed for speed in serving patients. An ordinary clinic wouldn’t support its unique team-based care; it needed a space that could be modified and adapted as healthcare delivery methods evolve. And time was crucial — there was less than three months to finish the 4,100 square foot space before the fall semester started. Conventional construction would not meet their demands or timeframe.
The Solution
Lerdahl worked with GHC to craft a layout where every inch was thought through and utilized as many functional design features as possible. DIRTT’s ICE® software allowed them to create ideas with the DIRTT designer. Moreover, 3D flythrough tied the space together and helped all parties get a feel for how it would look. The final layout included:
- Damage-resistant Thermofoil on the wall panels to eliminate the need for protective bumpers.
- Solid core sliding wood doors provide privacy in the exam rooms.
- DIRTT’s horizontal support system to allow for flexibility on equipment and accessories placement.
The immediate design and costing feedback from ICE and DIRTT’s efficient manufactured construction and installation allowed the on-campus clinic to open its door on schedule.
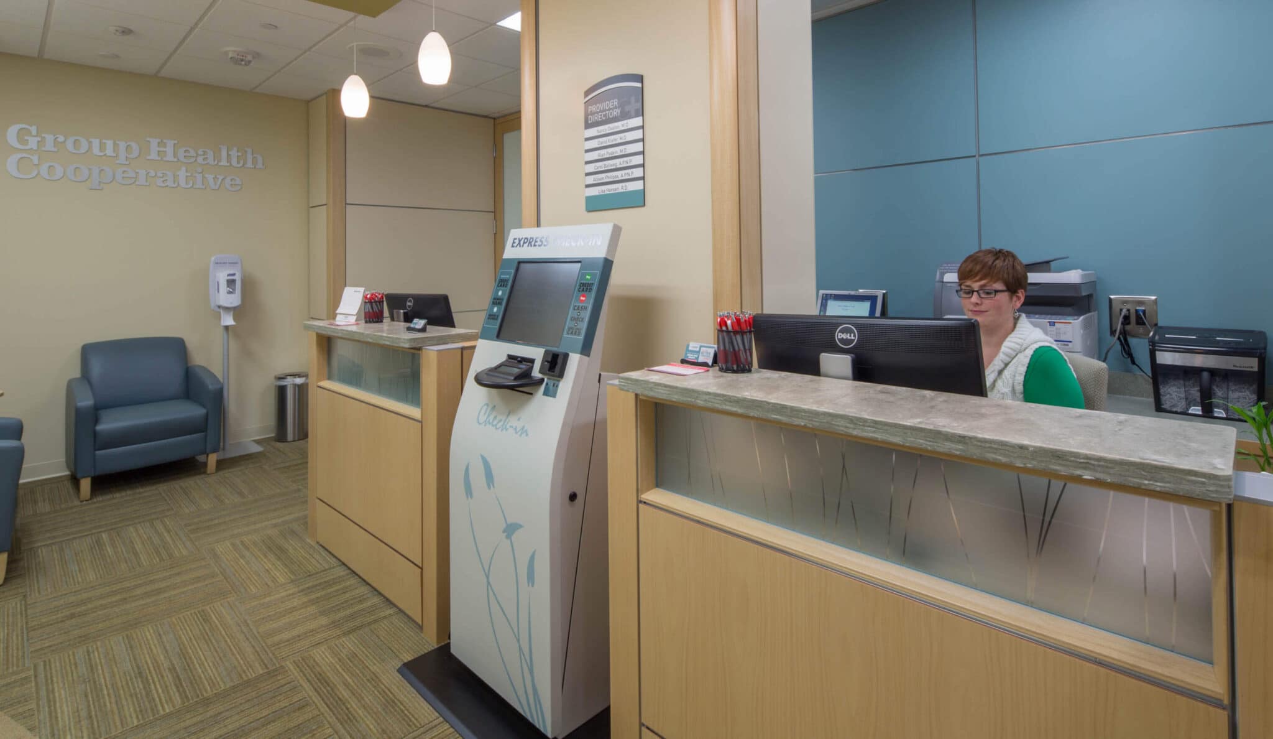
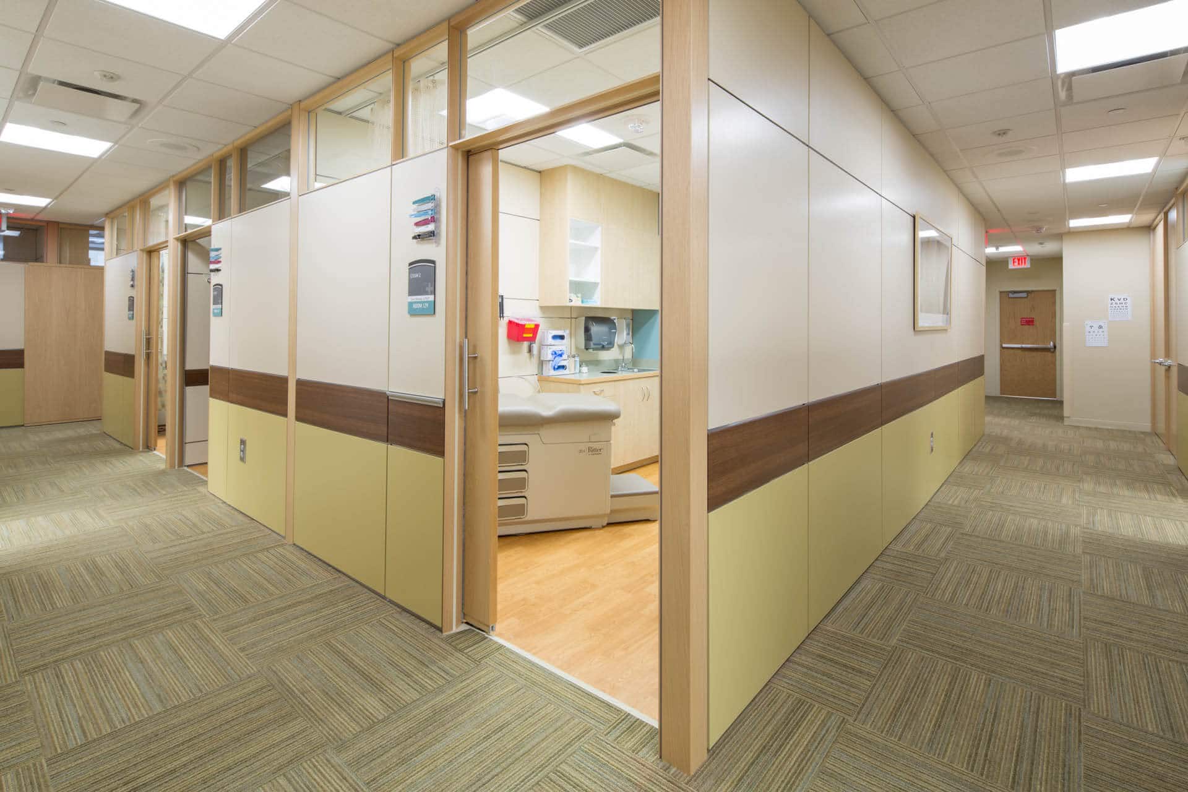
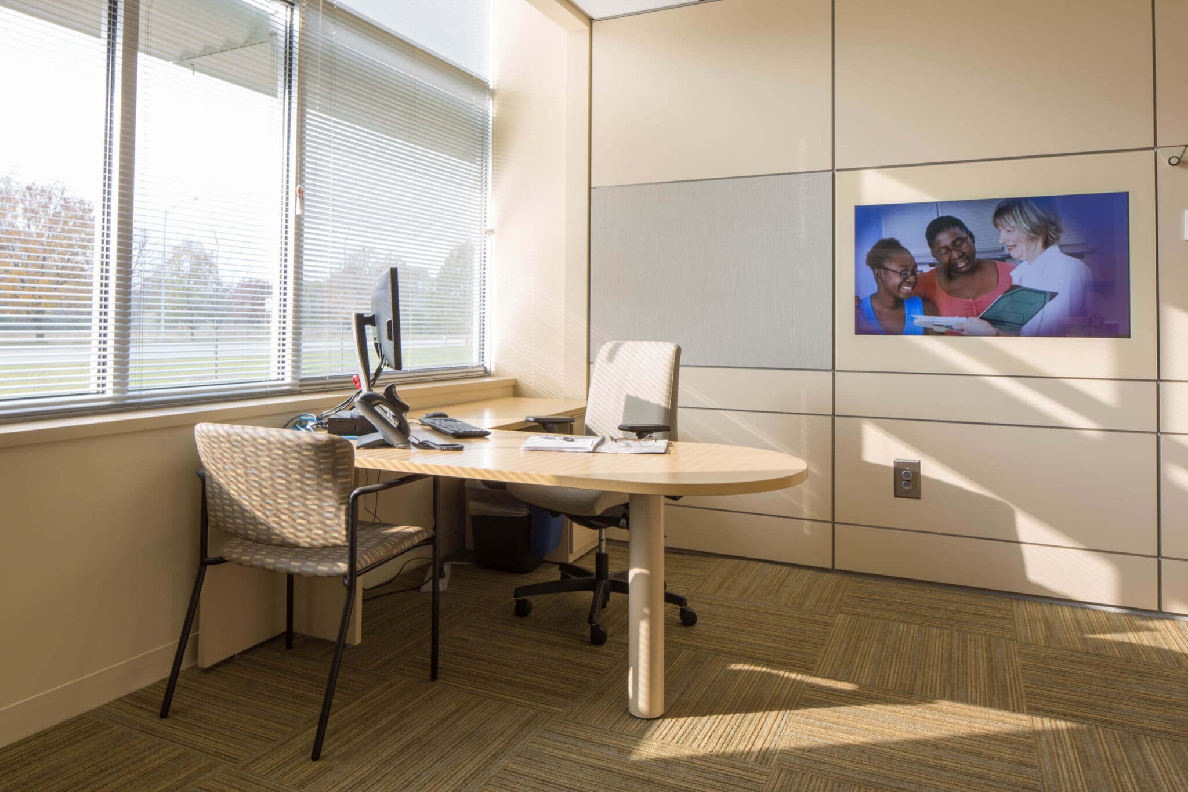
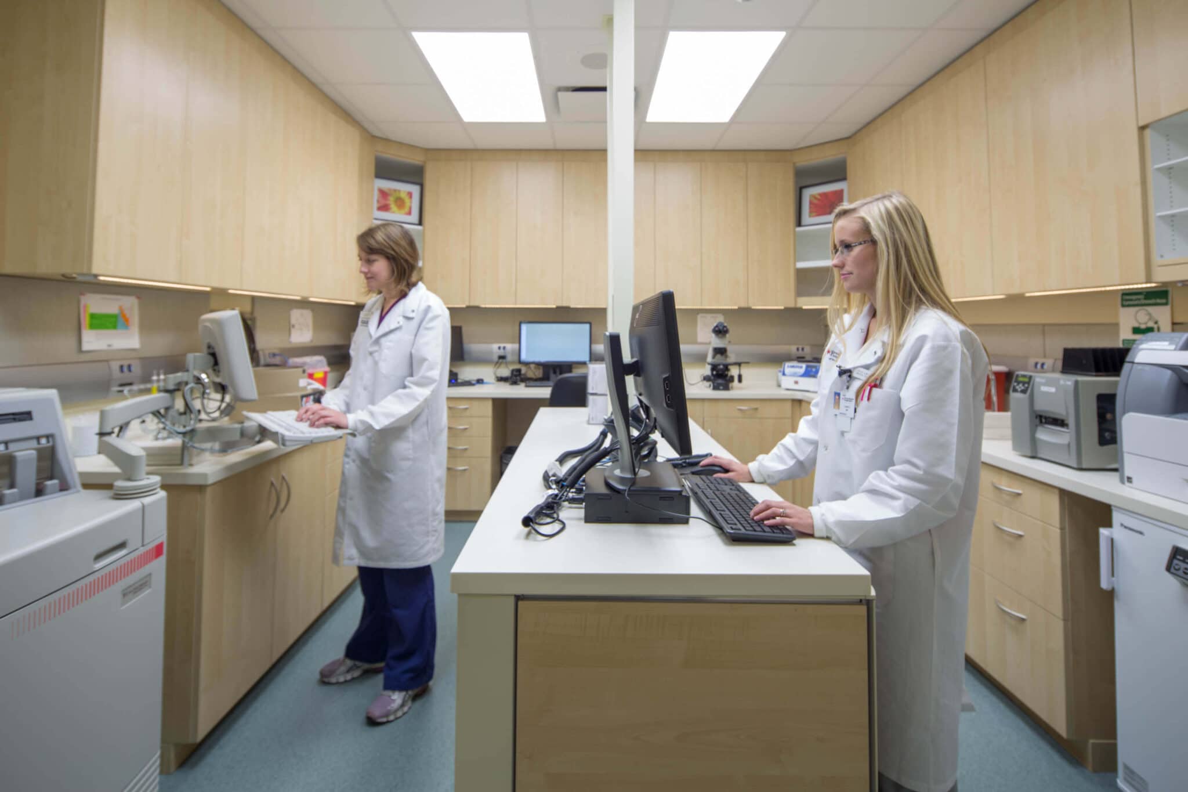
We felt Lerdahl and DIRTT provided us with the most efficient footprint flexibility, as well as quality of design. The solution was consistent with the high quality of service we want at our facilities.
